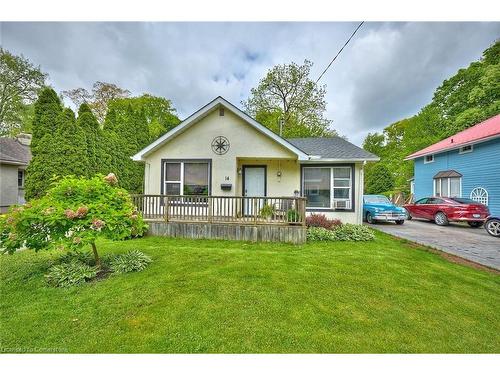








Phone: 905.945.1234
Mobile: 905.536.9300

41
Main St. West
Grimsby,
ON
L3M1R3
| Building Style: | Bungalow |
| Lot Frontage: | 52.86 Feet |
| Lot Depth: | 112.24 Feet |
| No. of Parking Spaces: | 3 |
| Floor Space (approx): | 870 Square Feet |
| Bedrooms: | 2 |
| Bathrooms (Total): | 1+0 |
| Zoning: | R3 |
| Architectural Style: | Bungalow |
| Basement: | None |
| Construction Materials: | Stucco |
| Cooling: | Window Unit(s) |
| Heating: | Baseboard , Electric , Fireplace-Gas |
| Acres Range: | < 0.5 |
| Driveway Parking: | Private Drive Single Wide |
| Laundry Features: | Laundry Room |
| Lot Features: | Urban , Beach , Highway Access , Park , Quiet Area , Visual Exposure |
| Parking Features: | Detached Garage , Gravel |
| Road Frontage Type: | Municipal Road |
| Roof: | Asphalt Shing |
| Sewer: | Sanitary |
| Water Source: | Municipal |