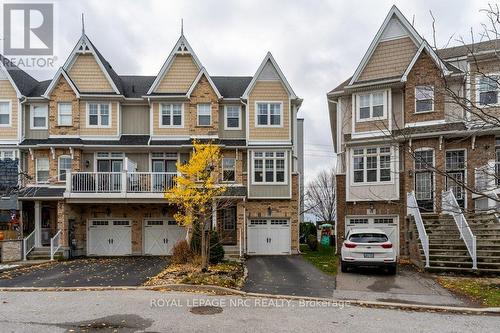








Phone: 905.945.1234
Mobile: 905.536.9300

41
Main St. West
Grimsby,
ON
L3M1R3
| Neighbourhood: | 451 - Downtown |
| Lot Frontage: | 15.2 Feet |
| Lot Depth: | 66.0 Feet |
| Lot Size: | 15.2 x 66 FT ; PIE-SHAPED LOT, IRREG. |
| No. of Parking Spaces: | 3 |
| Floor Space (approx): | 1100 - 1500 Square Feet |
| Bedrooms: | 3 |
| Bathrooms (Total): | 2 |
| Bathrooms (Partial): | 1 |
| Zoning: | R3 |
| Amenities Nearby: | Public Transit , [] , Schools , Park |
| Features: | Irregular lot size , Flat site , Sump Pump |
| Ownership Type: | Freehold |
| Parking Type: | Attached garage , Garage , Inside Entry |
| Property Type: | Single Family |
| Sewer: | Sanitary sewer |
| Structure Type: | Patio(s) |
| Utility Type: | Sewer - Installed |
| Utility Type: | Cable - Available |
| Appliances: | [] , Water meter , Garage door opener , Window Coverings |
| Basement Development: | Unfinished |
| Basement Type: | N/A |
| Building Type: | Row / Townhouse |
| Construction Style - Attachment: | Attached |
| Cooling Type: | Central air conditioning |
| Exterior Finish: | Vinyl siding |
| Flooring Type : | Tile |
| Foundation Type: | Poured Concrete |
| Heating Fuel: | Natural gas |
| Heating Type: | Forced air |